Our twenty-first century campus center is starting to take shape inside the walls of our century-old building.
While work continues on various exterior projects, Swartz Hall crews have been making steady progress inside in recent weeks. In this update, I want to share with you some images of how the interior work is moving ahead.
The first set of photos shows the ground floor. Previously, this section of the building housed the Office of Operations offices and mechanical space, which took up a lot of room, all running along a winding corridor. Now we can begin to see the new suites and offices taking shape. Crews have framed offices and started hanging drywall. This space will now be home to various Student Services offices, making it more convenient for students to access departments in one space. The project has also allowed us to shift the corridor and straighten it, which means improved accessibility and access for all members of our community.
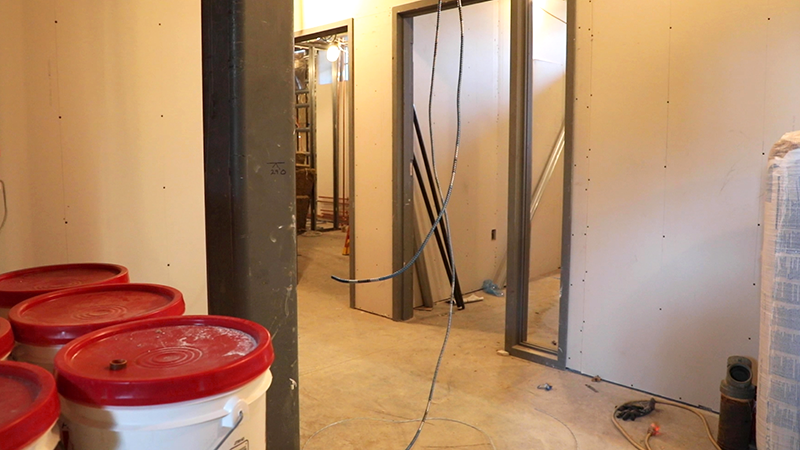
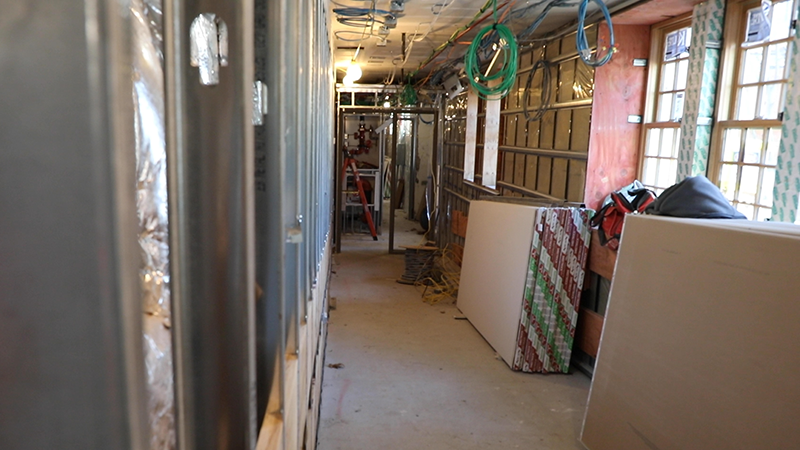
In the Old Stack Wing, steel has been installed and concrete floors have been poured. It’s amazing to see, especially since the area was hollowed out during the demolition phase (see the below photo from February, followed by an image of how it looks now). Crews were there recently reinforcing the rafters and working on scaffolding in the area that will be home to the new, two-story multifaith space.
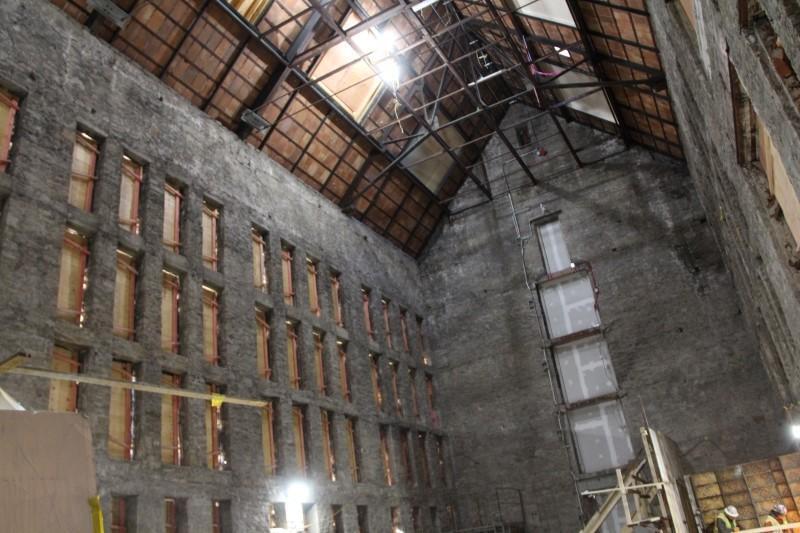
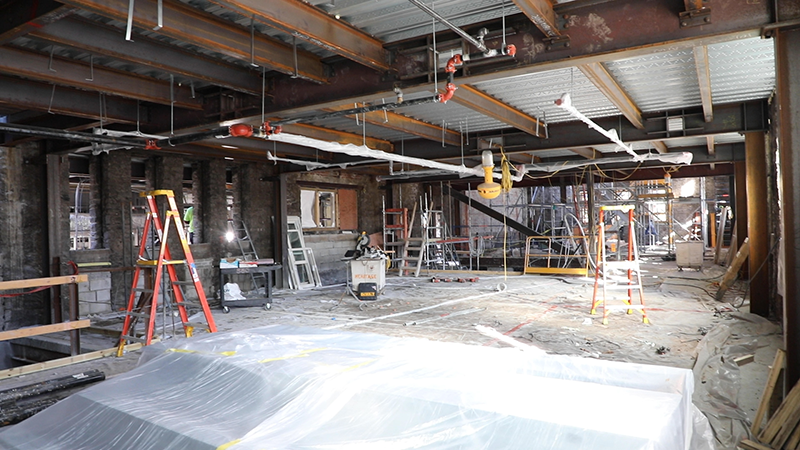
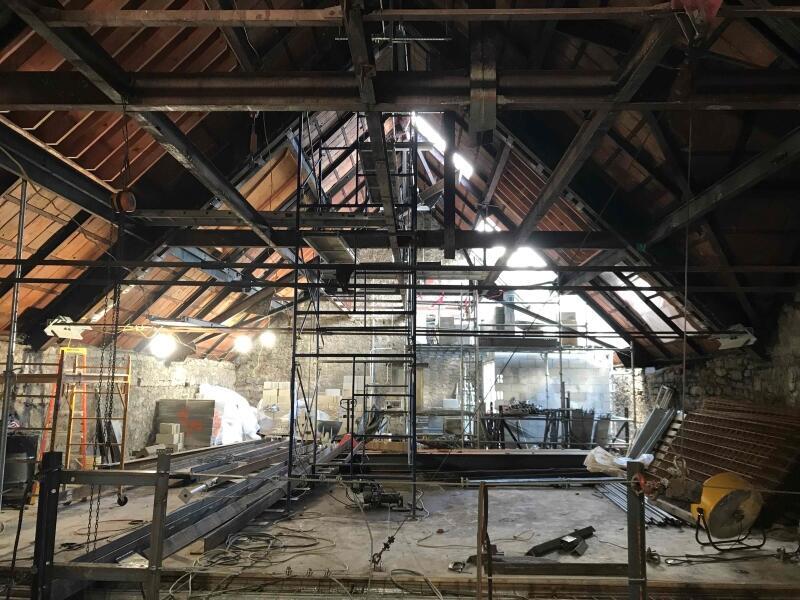
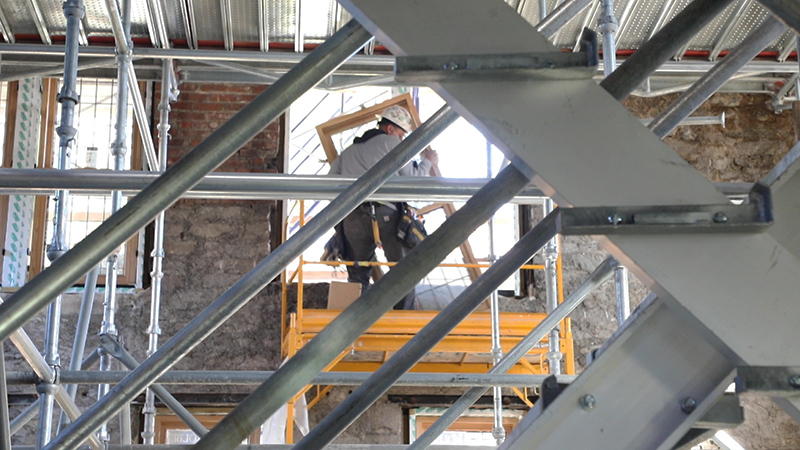
Meanwhile, crews working on the addition have framed the fireplace situated between the new main entrance and the commons area, offering a welcoming atmosphere especially during those cold New England winter months. The upper level has been framed and work continues on the flexible classroom and event space.
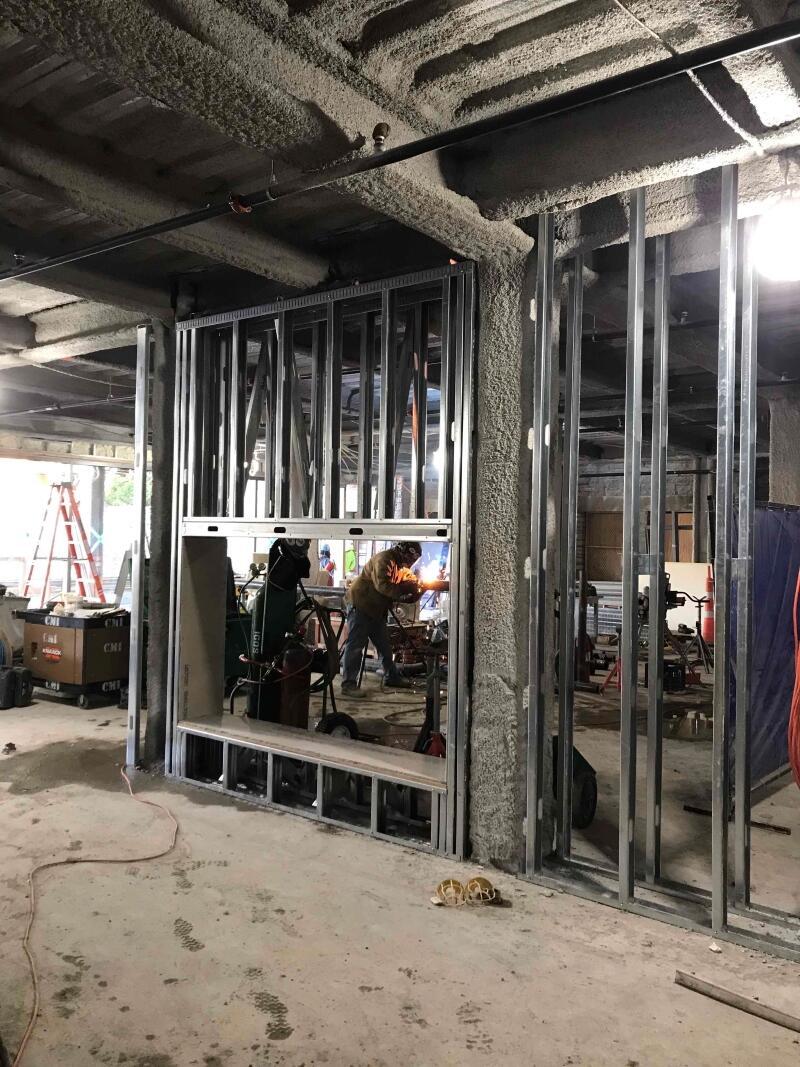

Drywall continues to be hung on the upper floors of Swartz Hall, where faculty and staff offices will be located. In the image below of the third floor hallway, you can see in the distance the new elevator, another way in which the project will provide greater accessibility for all. The next image is of the second floor hallway looking toward the chapel.
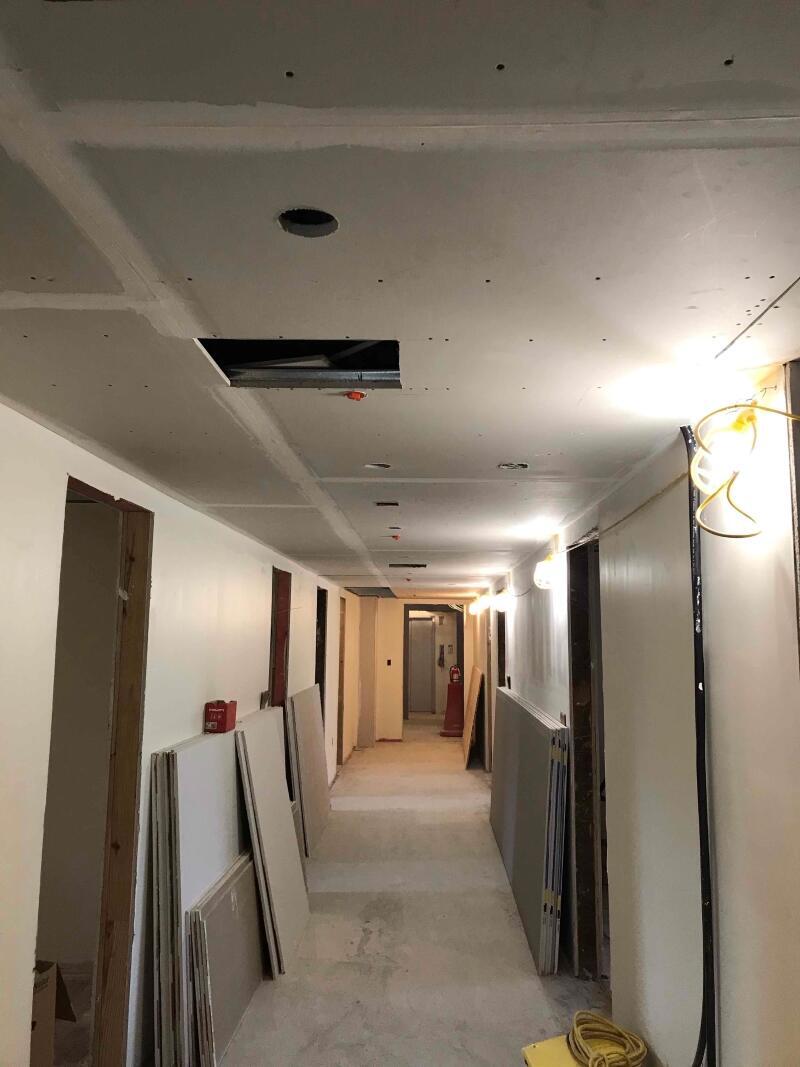
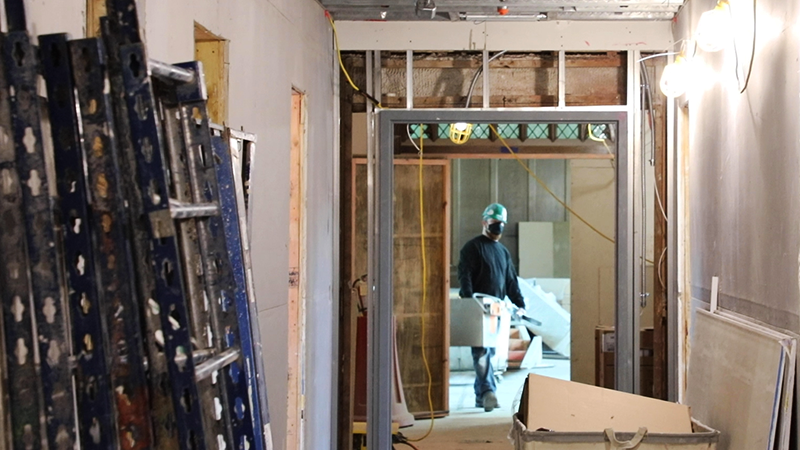
Our new, true campus center is starting to take shape—both on the outside and very much on the inside. I’m looking forward to how much more progress will be made over the next few months.
Site work. Work on interior finishes continues, including bathroom tiling and window trim. Rough carpentry and painting is ongoing throughout the building, including plastering in the stairwells. Window installation is ongoing throughout the building. Mechanical, electrical, and plumbing work also continues throughout the building. Foundation footings, walls, ceiling framing, and stairs are being placed in the addition. Mechanical, electrical, carpentry, painting, masonry work, and fire protection installation continues in the library. All activities are subject to change based on weather or other circumstances.
—Ralph