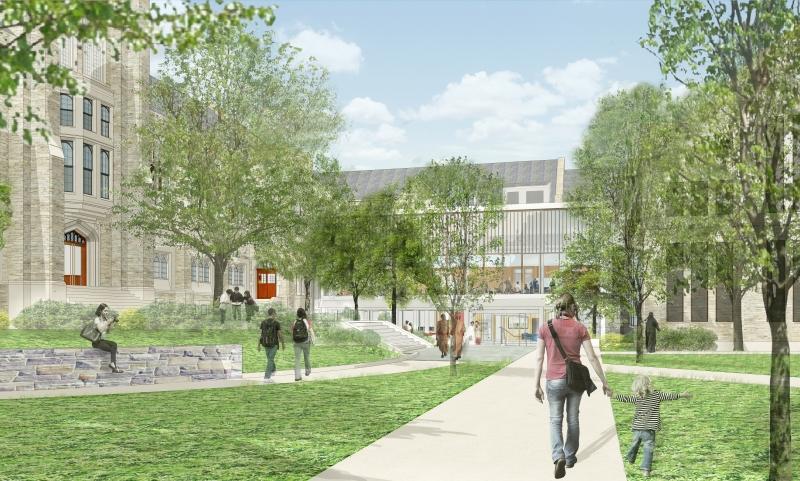We are starting off the fall semester eager to see everyone safely back on campus as we continue to renew Swartz Hall.
One of the most noticeable and significant portions of the project is the new space, which will contain the café and commons area, flexible classroom and event space, and meeting areas. This addition has really come together over the last few months. To give you some sense of progress, I wanted to highlight two exterior pictures for you. Below is a picture from January when the building foundation walls were being set for the addition. The picture just below that is from August 28, with the steel frame in place and glass installed on the upper level.


The glass panels from the more recent picture weigh 2,000 pounds each and were installed using a crane with special suction cups attached to it (pictured below). Despite their heft, installing the glass took less than two days.

The glass panels are more than just windows. Since the beginning of this project, we’ve been thoughtful about how to connect the indoors and the outdoors and make them one. Several studies were done to see what glass would produce the best daylight in all seasons and what would reduce glare. This glass will not only permit ample daylight to enter the space, but will also provide a lovely view of the campus green and allow it to become part of the indoor space.
More light will be able enter the space through special angled glass near the rear of the addition where it meets the original building. This skylight effect will reflect natural light into the center of the building. There are also special cutouts that allow community members on the upper floor to view into the commons area below, and vice versa.
Recently, crews were installing 2,500-pound steel beams and lifting them into place (pictured below) in order to support the addition and existing structure to allow for the openings in the design and layout.

I’m excited to continue to offer updates to everyone as we progress further along with this project. I know some of you are new to Harvard Divinity School, so below I wanted to share the rendering of the finished multipurpose space with you so you have a better sense of what we are working toward. I’d also encourage you to read some of the prior posts on this blog, which talk about our goals with energy efficiency, historical preservation, and more.
Everyone on the project team is hard at work making sure that when it is finally safe to return to campus (hopefully sooner rather than later), the HDS community will have a beautiful new teaching, learning, and communal space for us to reconnect in.

Site work. Installation of the slate roof and masonry repairs continues. Rough carpentry, plastering, and painting is ongoing. Mechanical, electrical, HVAC, and plumbing work and fire protection installation continues throughout the building. Installation of steel beams and columns in the stack wing continues. All activities are subject to change based on weather or other circumstances.
—Ralph